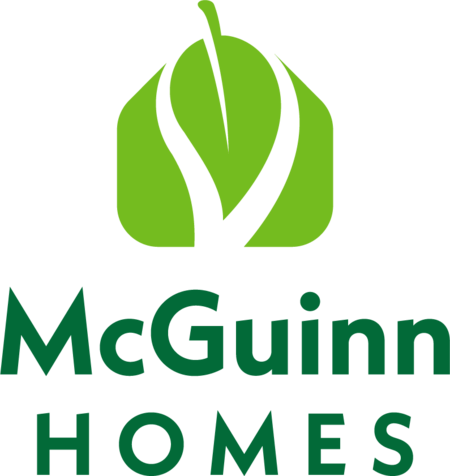Explore the Woodland Series
May 21, 2021
Inspired by native South Carolina trees that make our home state beautiful, McGuinn Hybrid Homes offers more than a dozen distinct floor plans in the Woodland Series.
This collection includes single-level and two-story designs that range from 1,158 to 2,334 square feet with three and four bedrooms to meet the unique needs of each homeowner. Explore the Woodland Series and learn more about available floor plans below.
Alder
The Alder is one of the largest plans in the series measuring 2,266 square feet with four bedrooms and 2 1/2 bathrooms. Enter from the front porch into the kitchen that overlooks the rest of the open living area that combines the dining room and great room or retreat to the master suite which is also located on the main level. Secondary bedrooms are upstairs with a shared full bathroom.
Birch
An eye-catching stone pier defines the front porch of this Craftsman-style plan and creates an attractive facade balancing the simple, symmetrical windows and clean lines above. All three bedrooms in The Birch are located upstairs for added privacy and are connected by a flexible loft space in the center. This two-story plan measures 1,883 square feet with 2 1/2 bathrooms.
Cedar
The Cedar is available in A and B elevations, but both are identical on the inside measuring 1,775 square feet with four bedrooms and 2 1/2 bathrooms. The first floor has a large, open living space that combines the great room, kitchen and dining room. A patio off the back of the home extends the space for year-round entertaining. All bedrooms are secluded upstairs.
Cypress
This floor plan is perfect for a growing family with two stories of living space spanning 2,075 square feet. The main floor’s open living area includes a spacious kitchen, casual dining area, and great room as well as a patio off the back of the home. The Cypress’ four bedrooms are located on the second floor with a laundry room and linen closet in the middle for added convenience.
Dogwood
The Dogwood is smartly sized with three bedrooms and two bathrooms in 1,200 square feet of living space. This plan is a single-story open design available in A and B elevations with a gourmet kitchen, great room and dining area. The breakfast bar in the kitchen and covered porch accessed across the room add flexibility for dining and entertaining.
Magnolia
This single-story plan measures 1,700 with three bedrooms and a covered patio off the back of the home. The large, open living area in The Magnolia includes a sit-in kitchen as well as a great room. A private entrance from the garage leads to the foyer or connects to the spacious master suite through the laundry room, which is placed next to the walk-in closet.
Maple
The Maple is the largest floor plan in the Woodland Series measuring 2,334 square feet. There are A and B elevations available to fit your family’s aesthetic with four bedrooms on the second floor. The main level has an open design with an oversized island in the kitchen that overlooks the dining room and great room. There is also a dedicated dining room at the front of the home.
Myrtle
Measuring 2,110 square feet, the two-story Myrtle floor plan is loaded with clever features that make it perfect for growing families. The first floor features an open design with a spacious family room, dining area and kitchen. There is also a first-floor bedroom and adjoining bathroom. The other three bedrooms are upstairs with the laundry room and each has a walk-in closet. The Myrtle is available in A and B elevations.
Poplar
This open concept floor plan is smartly designed with an inviting, connected gathering space that combines the kitchen, dining area, and living room. The Poplar’s three bedrooms and laundry room are located on the second floor for added privacy away from the central living area. This plan, which measures 1,404 square feet, is available in A and B elevations.
Spruce
The Spruce is a cozy single-story floor plan that measures 1,399 square feet with three bedrooms and two bathrooms. Choose from two classic exteriors, the A or B, that give your new home its curb appeal. Homeowners will also enjoy the conveniences of a modern, open design inside with an oversized center island in the kitchen that overlooks the great room.
Once you choose a floor plan from the Woodland Series, contact us and the experienced design team at McGuinn Hybrid Homes will help personalize the space to fit your needs.
Recent Posts

January 13, 2026
Start the New Year Off Right with a New McGuinn Home

December 10, 2025
5 Essential Tips for Buying a New Construction Home in 2026

November 13, 2025
Fall in Love with Aiken: Why Life Shines in South Carolina’s Hidden Gem

October 13, 2025
Step Inside Style: Tour Our Fully Furnished Model Homes Across South Carolina and Georgia

September 5, 2025
Top 6 Tips for Hosting During Football Season in Your McGuinn Home
Blog Categories

When you have questions...OUR SALES TEAM HAS YOUR ANSWERS!



