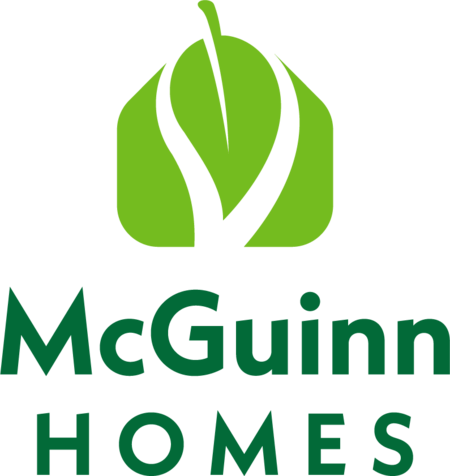Myrtle A
4Beds
3FBaths
2,110SQ FT
- Stories: 2
- Garage: 2-Car
Plan
Description
The Myrtle plan is designed for comfort and versatility, offering 2,110 square feet of thoughtfully arranged space with four bedrooms and three baths. The expansive great room flows seamlessly into the spacious kitchen, which features granite countertops, a large pantry, and a breakfast island perfect for casual dining. With an open and inviting layout, this home is perfect for both daily living and entertaining.
Upstairs, the master suite is a true retreat, boasting two walk-in closets and an en-suite bath with a double vanity and shower. Two additional bedrooms, each with a walk-in closet, are also on the second floor, along with a conveniently located laundry room. A fourth bedroom on the first floor provides flexibility, making it ideal for guests, an office, or a playroom. With its thoughtful design and functional spaces, the Myrtle plan ensures you’ll never want to leave home.
Build the Myrtle A in the Following Communities
Myrtle A Elevations
Contact Us
Floor Plans
Virtual Tour
Myrtle A Move-In Homes
803 Cattle Egret Ln (238)
Hopkins, SC 29061
$278,290
- Floor Plan: Myrtle A
- Community: Canary Woods
- Status: Ready – 60 Days
4Beds
3FBaths
2,110SQ FT
- View
Details
(803) 770 - 5313
Request Info
Schedule Showing
Photo Gallery
Disclaimer
All content is deemed reliable but not guaranteed. Dimensions, details, and specifications are approximate and may change at any time without notice. The illustrations provided are artist’s depictions only and are not meant to be exact. They may vary from the actual plans and homes being built. Prices and features may also be subject to change without notice.
*This is not a commitment to lend. The estimated payments are for example only. Payments are based off a FHA loan with a down payment of 3.5%. Payments include estimated property taxes, homeowner’s insurance, and MIP. HOA dues not included. Payments are based on an average rate of 6.125%, APR 6.486%. Resource Financial is an equal housing lender. Contact a Loan Officer for a loan estimate.
Please contact a McGuinn Homes representative for more information.

Let's Talk!
Call: (803) 770-5313
When you have questions...OUR SALES TEAM HAS YOUR ANSWERS!
Call Today (803) 770-5313 or
Your trusted local builder, proudly celebrating 40 years of building quality homes.




