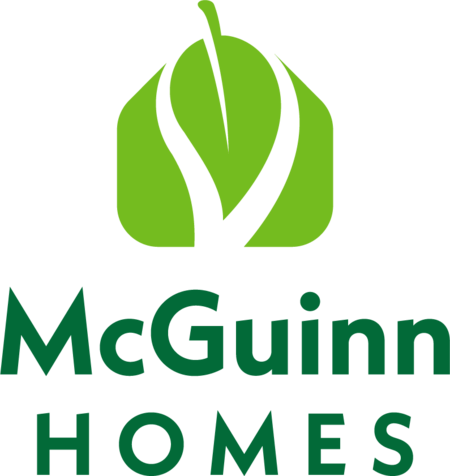Alder
4Beds
3F / 1HBaths
2,266SQ FT
- Stories: 2
- Garage: 2-Car
- Download Brochure
Plan
Description
The Alder is a home designed for comfort, connection, and effortless living, offering 2,266 square feet of thoughtfully planned space. From the charming front porch, step into a welcoming foyer that seamlessly guides you into the heart of the home—the kitchen. Here, a corner pantry and a stylish bar overlook the dining area and great room, creating an open and inviting space perfect for gatherings.
The main-level master suite is a true retreat, featuring a double vanity, a spacious walk-in closet, and a layout designed for both privacy and convenience. Upstairs, two generously sized secondary bedrooms—each with its own walk-in closet—offer comfort and versatility, whether for family, guests, or a dedicated workspace. With its graceful design and thoughtful details, The Alder is more than just a house—it’s a place to truly call home.
Build the Alder in the Following Communities
Alder Elevations
- A
- C
- L
Contact Us
Floor Plans
Virtual Tour
Photo Gallery
- C
- L
Disclaimer
All content is deemed reliable but not guaranteed. Dimensions, details, and specifications are approximate and may change at any time without notice. The illustrations provided are artist’s depictions only and are NOT meant to be exact. They may vary from the actual plans and homes being built. Prices and features may also be subject to change without notice. Please contact a McGuinn Homes representative for more information.

Have Questions?
Call: (803) 770-5313
Have questions?The McGuinn Homes team is here to help!
Call Today (803) 770-5313 or
Your trusted local builder, proudly celebrating 40 years of building quality homes.



