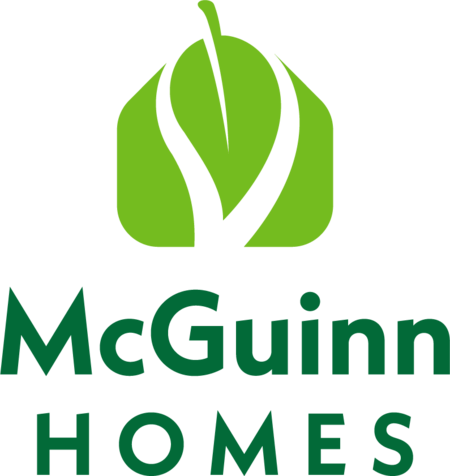Cedar A
4Beds
2F / 1HBaths
1,783SQ FT
- Stories: 2
- Garage: 2-Car
Plan
Description
McGuinn Homes’ Cedar floor plan makes the most of its 1,783 square feet with smart design and everyday comfort. This two-story layout offers 4 bedrooms and 2.5 baths, along with open-concept living that brings people together. The kitchen features a large center island, walk-in pantry, and breakfast bar—giving you the space and storage you need to cook, gather, and enjoy. You’ll also find thoughtful touches like a front entry closet and built-in cubbies in the mudroom to help keep everything in its place.
Upstairs, the primary suite feels like a retreat, with a tray ceiling in the bedroom, a walk-in shower, dual vanities, a private water closet, and a large walk-in closet. The three additional bedrooms are evenly sized and share a full bath with dual sinks—making mornings easier for everyone. The Cedar is all about blending function with style, so your home works for how you really live.
Build the Cedar A in the Following Communities
Cedar A Elevations
Contact Us
Floor Plans
Virtual Tour
Cedar A Move-In Homes
2329 Damascus Way (456)
Lexington, SC 29073
$268,490
- Floor Plan: Cedar A
- Community: Ashton Lakes
- Status: Ready – 30 Days
4Beds
2F / 1 HBaths
1,783SQ FT
- View
Details
(803) 770 - 5313
Request Info
Schedule Showing
968 Silent Barge Cove (264)
Aiken, SC 29801
$257,590
- Floor Plan: Cedar A
- Community: Rivers Crossing
- Status: Ready – Now
4Beds
2F / 1 HBaths
1,783SQ FT
- View
Details
(803) 770 - 5313
Request Info
Schedule Showing
Photo Gallery
Disclaimer
All content is deemed reliable but not guaranteed. Dimensions, details, and specifications are approximate and may change at any time without notice. The illustrations provided are artist’s depictions only and are not meant to be exact. They may vary from the actual plans and homes being built. Prices and features may also be subject to change without notice.
*This is not a commitment to lend. The estimated payments are for example only. Payments are based off a FHA loan with a down payment of 5%. Payments include estimated property taxes, homeowner’s insurance, and MIP. HOA dues not included. Payments are based on an average rate of 6.125%, APR 6.486%. Resource Financial is an equal housing lender. Contact a Loan Officer for a loan estimate.
Please contact a McGuinn Homes representative for more information.

Let's Talk!
Call: (803) 770-5313
When you have questions...OUR SALES TEAM HAS YOUR ANSWERS!
Call Today (803) 770-5313 or
Your trusted local builder, proudly celebrating 40 years of building quality homes.




