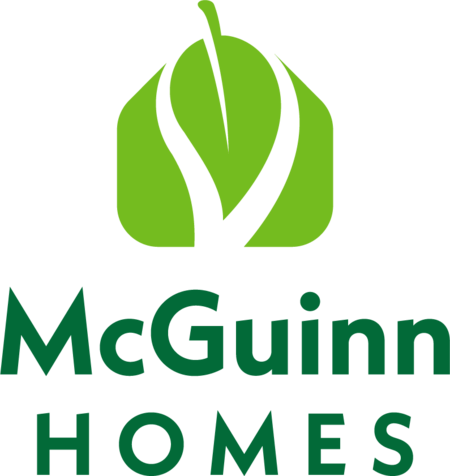Sequoia
3Beds
2F / 1HBaths
1,498SQ FT
- Stories: 2
Plan
Description
Step into the Sequoia plan and you’ll immediately feel how well it’s designed for everyday living. A welcoming foyer leads into an open main level that connects the kitchen, dining area, and great room—creating one inviting space that makes family time and entertaining feel effortless. The kitchen features a central island with plenty of workspace and a clear view of the living area, so you’re always part of the conversation. Just beyond, the patio extends your living space outdoors, perfect for casual meals or a quiet moment to relax.
Tucked privately on the first floor, the primary suite offers a calm place to recharge, complete with a walk-in closet and spacious full bathroom. Upstairs, you’ll find two additional bedrooms and a full bath, plus a flexible loft that can be whatever you need it to be—a home office, game room, reading lounge, or creative space.
With 3 bedrooms, 2.5 bathrooms, and 1,498 square feet, the Sequoia combines smart design with everyday comfort—making it a place that truly feels like home. The Sequoia is currently offered as part of our townhome collection, paired with our Aspen plan.
Build the Sequoia in the Following Communities
Sequoia Elevations
Contact Us
Floor Plans
Sequoia Move-In Homes
108 Lilac Loop (47)
Greenwood, SC 29646
$210,990
- Floor Plan: Sequoia
- Community: Towns at Lake Greenwood
- Status: Ready – 30 Days
3Beds
2F / 1 HBaths
1,498SQ FT
- View
Details
(803) 770 - 5313
Request Info
Schedule Showing
Photo Gallery
Disclaimer
All content is deemed reliable but not guaranteed. Dimensions, details, and specifications are approximate and may change at any time without notice. The illustrations provided are artist’s depictions only and are not meant to be exact. They may vary from the actual plans and homes being built. Prices and features may also be subject to change without notice.
*This is not a commitment to lend. The estimated payments are for example only. Payments are based off a FHA loan with a down payment of 5%. Payments include estimated property taxes, homeowner’s insurance, and MIP. HOA dues not included. Payments are based on an average rate of 6.125%, APR 6.486%. Resource Financial is an equal housing lender. Contact a Loan Officer for a loan estimate.
Please contact a McGuinn Homes representative for more information.

Let's Talk!
Call: (803) 770-5313
When you have questions...OUR SALES TEAM HAS YOUR ANSWERS!
Call Today (803) 770-5313 or
Your trusted local builder, proudly celebrating 40 years of building quality homes.




