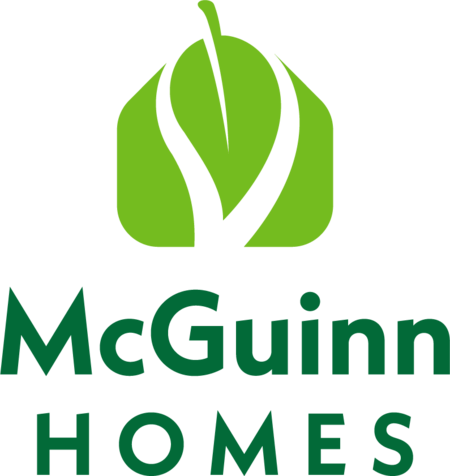Poplar B
3Beds
2F / 1HBaths
1,404SQ FT
- Stories: 2
- Garage: 1-Car
Plan
Description
The Poplar floor plan offers 1,404 square feet of thoughtfully designed living space, complete with a single-car garage. The open-concept first floor seamlessly connects the kitchen, dining area, and living room, creating a bright and inviting atmosphere perfect for everyday living and entertaining. A convenient powder room adds extra functionality to this well-planned layout.
Upstairs, you’ll find three spacious bedrooms, including a private owner’s suite featuring a large walk-in closet and a double vanity in the en-suite bath. The centrally located laundry room provides added convenience, making daily routines effortless. With its smart design and modern comforts, the Poplar is an ideal home for those seeking both style and practicality.
Build the Poplar B in the Following Communities
Poplar B Elevations
Contact Us
Floor Plans
Virtual Tour
Poplar B Move-In Homes
14 Julian Ave (07)
Greenville, SC 29611
$283,490
- Floor Plan: Poplar B
- Community: South Welcome
- Status: Ready – 30 Days
3Beds
2F / 1 HBaths
1,404SQ FT
- View
Details
(803) 770 - 5313
Request Info
Schedule Showing
973 Silent Barge Cove (266)
Aiken, SC 29801
$236,790
- Floor Plan: Poplar B
- Community: Rivers Crossing
- Status: Ready – 30 Days
3Beds
2F / 1 HBaths
1,404SQ FT
- View
Details
(803) 770 - 5313
Request Info
Schedule Showing
Photo Gallery
Disclaimer
All content is deemed reliable but not guaranteed. Dimensions, details, and specifications are approximate and may change at any time without notice. The illustrations provided are artist’s depictions only and are not meant to be exact. They may vary from the actual plans and homes being built. Prices and features may also be subject to change without notice.
*This is not a commitment to lend. The estimated payments are for example only. Payments are based off a FHA loan with a down payment of 5%. Payments include estimated property taxes, homeowner’s insurance, and MIP. HOA dues not included. Payments are based on an average rate of 6.125%, APR 6.486%. Resource Financial is an equal housing lender. Contact a Loan Officer for a loan estimate.
Please contact a McGuinn Homes representative for more information.

Let's Talk!
Call: (803) 770-5313
When you have questions...OUR SALES TEAM HAS YOUR ANSWERS!
Call Today (803) 770-5313 or
Your trusted local builder, proudly celebrating 40 years of building quality homes.




