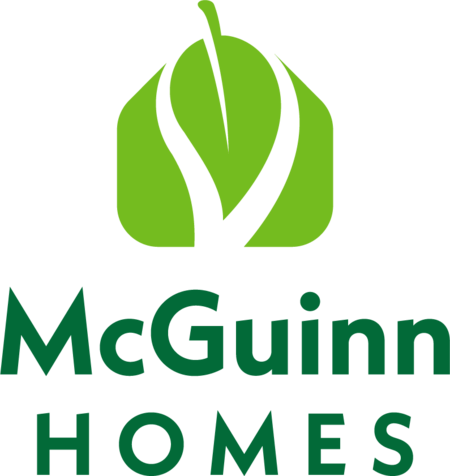Oak
3Beds
2F / 1HBaths
1,475SQ FT
- Stories: 2
- Garage: 1-Car
Plan
Description
Step into The Oak, a townhome designed for those who love the balance of connection and comfort. From the moment you walk through the front door, the bright, open layout welcomes you home. The spacious great room flows effortlessly into the kitchen and dining area, creating the perfect space for weeknight dinners, quiet mornings with coffee, or hosting friends before unwinding on the back patio.
Upstairs, the primary suite sits at the front of the home, offering a quiet place to recharge with a spacious walk-in closet and a private bath featuring a double vanity and dual sinks. Down the hall, two additional bedrooms and a full bath provide flexibility for family, guests, or a home office, with a conveniently placed laundry room that keeps everything within easy reach.
With 1,475 square feet of thoughtful design, a one-car garage, and modern finishes throughout, The Oak is a townhome built for how you live. Comfortable, connected, and ready to grow with you.
Build the Oak in the Following Communities
Oak Elevations
Contact Us
Floor Plans
Oak Move-In Homes
147 Cavendish Dr (68)
West Columbia, SC 29169
$217,290
- Floor Plan: Oak
- Community: Faith Hill
- Status: Ready – 30 Days
3Beds
2F / 1 HBaths
1,475SQ FT
- View
Details
(803) 770 - 5313
Request Info
Schedule Showing
151 Cavendish Dr (67)
West Columbia, SC 29169
$217,290
- Floor Plan: Oak
- Community: Faith Hill
- Status: Ready – 60 Days
3Beds
2F / 1 HBaths
1,475SQ FT
- View
Details
(803) 770 - 5313
Request Info
Schedule Showing
153 Cavendish Dr (66)
West Columbia, SC 29169
$217,290
- Floor Plan: Oak
- Community: Faith Hill
- Status: Ready – 60 Days
3Beds
2F / 1 HBaths
1,475SQ FT
- View
Details
(803) 770 - 5313
Request Info
Schedule Showing
Photo Gallery
Disclaimer
All content is deemed reliable but not guaranteed. Dimensions, details, and specifications are approximate and may change at any time without notice. The illustrations provided are artist’s depictions only and are not meant to be exact. They may vary from the actual plans and homes being built. Prices and features may also be subject to change without notice.
*This is not a commitment to lend. The estimated payments are for example only. Payments are based off a FHA loan with a down payment of 5%. Payments include estimated property taxes, homeowner’s insurance, and MIP. HOA dues not included. Payments are based on an average rate of 6.125%, APR 6.486%. Resource Financial is an equal housing lender. Contact a Loan Officer for a loan estimate.
Please contact a McGuinn Homes representative for more information.

Let's Talk!
Call: (803) 770-5313
When you have questions...OUR SALES TEAM HAS YOUR ANSWERS!
Call Today (803) 770-5313 or
Your trusted local builder, proudly celebrating 40 years of building quality homes.




