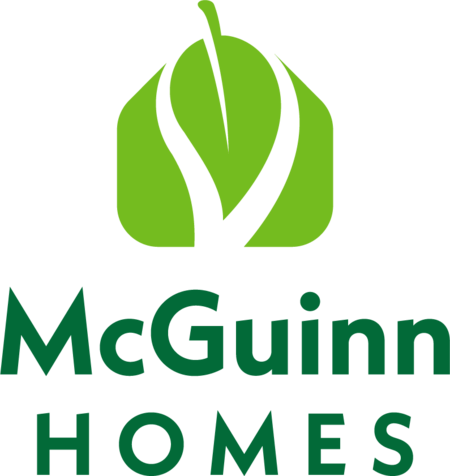Aspen Single-Family B
3Beds
2F / 1HBaths
1,305SQ FT
- Stories: 2
Plan
Description
The Aspen Single-Family B home plan blends smart design with everyday comfort, offering 1,305 sq. ft. of beautifully designed living space. This three-bedroom, two-and-a-half-bath home has a layout made for both everyday life and memorable moments.
Step through the covered entry into a welcoming foyer that opens into a light-filled dining area and a stunning kitchen with a large plantation-style island and walk-in pantry—perfect for everything from busy mornings to weekend entertaining. The open-concept layout flows seamlessly into the spacious great room at the back of the home, creating a warm and inviting space for gathering with family or friends. A powder room is conveniently located on the main level, and the rear door opens to a private patio, offering a peaceful outdoor retreat.
Upstairs, the primary suite offers a quiet escape with a large walk-in closet and a well-appointed ensuite bath featuring a double vanity. Two additional bedrooms are located at the rear of the home, each with ample closet space and easy access to a stylish full bath. A centrally located laundry area adds convenience to your daily routine.
Whether you're starting your homeownership journey or simply looking for a space that feels just right, the Aspen offers the comfort and flexibility to grow with you.
Build the Aspen Single-Family B in the Following Communities
Aspen Single-Family B Elevations
- A
- B
Contact Us
Floor Plans
- A
- B
Virtual Tour
Aspen Single-Family B Move-In Homes
18 Iola St (06)
Greenville, SC 29611
$344,990
- Floor Plan: Aspen Single-Family B
- Community: Iola Street
- Status: Under Construction
3Beds
2F / 1 HBaths
1,305SQ FT
- View
Details
(803) 770 - 5313
Request Info
Schedule Showing
20 Iola St (05)
Greenville, SC 29611
$349,990
- Floor Plan: Aspen Single-Family B
- Community: Iola Street
- Status: Under Construction
3Beds
2F / 1 HBaths
1,305SQ FT
- View
Details
(803) 770 - 5313
Request Info
Schedule Showing
Photo Gallery
- A
- B
Disclaimer
All content is deemed reliable but not guaranteed. Dimensions, details, and specifications are approximate and may change at any time without notice. The illustrations provided are artist’s depictions only and are NOT meant to be exact. They may vary from the actual plans and homes being built. Prices and features may also be subject to change without notice. Please contact a McGuinn Homes representative for more information.

Have Questions?
Call: (803) 770-5313
Have questions?The McGuinn Homes team is here to help!
Call Today (803) 770-5313 or
Your trusted local builder, proudly celebrating 40 years of building quality homes.





