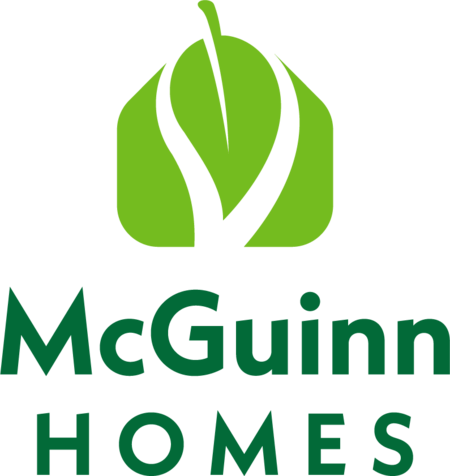Ash 24
3Beds
2F / 1HBaths
1,594SQ FT
- Stories: 2
- Garage: 1-Car
Plan
Description
The Ash 24 builds on the charm of our original Ash plan, offering even more space and thoughtful design across 1,594 square feet.
Step inside through the welcoming front porch and into a bright foyer that leads past a convenient powder room and into the main living area. The kitchen sits at the heart of the home, open to both the dining area and family room so you can stay connected while cooking, entertaining, or relaxing. Natural light fills the space, and the easy flow to the back patio makes indoor-outdoor living effortless.
Just off the family room, the main-level primary suite provides a quiet retreat with a spacious walk-in closet and a private bathroom featuring a large shower and dual sinks. Upstairs, you’ll find two comfortable bedrooms, a full bathroom, and a central loft; ideal for a home office, playroom, or cozy movie spot.
Every detail in The Ash 24 is designed for everyday ease—from the attached garage and main-level laundry to the open, connected living spaces that bring everyone together.
Build the Ash 24 in the Following Communities
Ash 24 Elevations
- Ash 24
- Ash 24
Contact Us
Floor Plans
Ash 24 Move-In Homes
114 Lilac Loop (50)
Greenwood, SC 29646
$205,990
- Floor Plan: Ash 24
- Community: Towns at Lake Greenwood
- Status: Ready – 30 Days
3Beds
2F / 1 HBaths
1,594SQ FT
- View
Details
(803) 770 - 5313
Request Info
Schedule Showing
Photo Gallery
Disclaimer
All content is deemed reliable but not guaranteed. Dimensions, details, and specifications are approximate and may change at any time without notice. The illustrations provided are artist’s depictions only and are not meant to be exact. They may vary from the actual plans and homes being built. Prices and features may also be subject to change without notice.
*This is not a commitment to lend. The estimated payments are for example only. Payments are based off a FHA loan with a down payment of 5%. Payments include estimated property taxes, homeowner’s insurance, and MIP. HOA dues not included. Payments are based on an average rate of 6.125%, APR 6.486%. Resource Financial is an equal housing lender. Contact a Loan Officer for a loan estimate.
Please contact a McGuinn Homes representative for more information.

Let's Talk!
Call: (803) 770-5313
When you have questions...OUR SALES TEAM HAS YOUR ANSWERS!
Call Today (803) 770-5313 or
Your trusted local builder, proudly celebrating 40 years of building quality homes.




