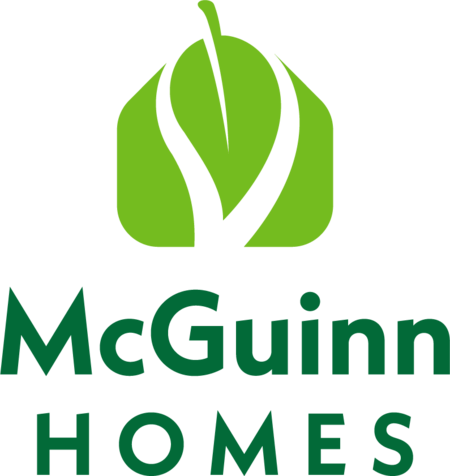Available Homes in Lexington, SC
- Lexington, SC
- Beds
- Community
- Price Range
- Square Feet
- Status
- Home Type
- Lexington, SC
2412 Bold Ruler Rd (465)
Lexington, SC 29073
$246,900
- Floor Plan: Holly A
- Community: Ashton Lakes
- Status: Ready – Now
3Beds
2FBaths
1,292SQ FT
- View
Details
(803) 770 - 5313
Request Info
Schedule Showing
304 S Lake Court (23A)
Lexington, SC 29073
$222,990
- Floor Plan: Balsa 25
- Community: South Lake Commons
- Status: Ready – Now
3Beds
2F / 1 HBaths
1,720SQ FT
- View
Details
(803) 770 - 5313
Request Info
Schedule Showing
316 S Lake Court (26A)
Lexington, SC 29073
$222,990
- Floor Plan: Balsa 25
- Community: South Lake Commons
- Status: Ready – Now
3Beds
2F / 1 HBaths
1,720SQ FT
- View
Details
(803) 770 - 5313
Request Info
Schedule Showing
320 S Lake Ct (27A)
Lexington, SC 29073
$222,990
- Floor Plan: Balsa 25
- Community: South Lake Commons
- Status: Ready – 30 Days
3Beds
2F / 1 HBaths
1,720SQ FT
- View
Details
(803) 770 - 5313
Request Info
Schedule Showing
2409 Bold Ruler Rd (429)
Lexington, SC 29073
$270,490
- Floor Plan: Cedar B
- Community: Ashton Lakes
- Status: Ready – 30 Days
4Beds
2F / 1 HBaths
1,783SQ FT
- View
Details
(803) 770 - 5313
Request Info
Schedule Showing
2416 Bold Ruler Rd (466)
Lexington, SC 29073
$269,490
- Floor Plan: Cedar B
- Community: Ashton Lakes
- Status: Ready – Now
4Beds
2F / 1 HBaths
1,783SQ FT
- View
Details
(803) 770 - 5313
Request Info
Schedule Showing
2424 Bold Ruler Rd (468)
Lexington, SC 29073
$269,490
- Floor Plan: Cedar B
- Community: Ashton Lakes
- Status: Ready – Now
4Beds
2F / 1 HBaths
1,783SQ FT
- View
Details
(803) 770 - 5313
Request Info
Schedule Showing
155 Calm Citadel Dr (57)
Pelion, SC 29123
$236,290
- Floor Plan: Holly B
- Community: Forts Ridge
- Status: Ready – 30 Days
3Beds
2FBaths
1,292SQ FT
- View
Details
(803) 770 - 5313
Request Info
Schedule Showing
147 Calm Citadel Dr (59)
Pelion, SC 29123
$237,790
- Floor Plan: Poplar A
- Community: Forts Ridge
- Status: Ready – Now
3Beds
2F / 1 HBaths
1,404SQ FT
- View
Details
(803) 770 - 5313
Request Info
Schedule Showing
135 Calm Citadel Dr (62)
Pelion, SC 29123
$254,790
- Floor Plan: Birch B
- Community: Forts Ridge
- Status: Ready – 30 Days
3Beds
2F / 1 HBaths
1,883SQ FT
- View
Details
(803) 770 - 5313
Request Info
Schedule Showing
151 Calm Citadel Dr (58)
Pelion, SC 29123
$269,990
- Floor Plan: Willow
- Community: Forts Ridge
- Status: Ready – 30 Days
4Beds
2F / 1 HBaths
2,073SQ FT
- View
Details
(803) 770 - 5313
Request Info
Schedule Showing
163 Calm Citadel Dr (55)
Pelion, SC 29213
$279,790
- Floor Plan: Alder L
- Community: Forts Ridge
- Status: Ready – 30 Days
4Beds
3F / 1 HBaths
2,266SQ FT
- View
Details
(803) 770 - 5313
Request Info
Schedule Showing
Disclaimer
All content is deemed reliable but not guaranteed. Dimensions, details, and specifications are approximate and may change at any time without notice. The illustrations provided are artist’s depictions only and are NOT meant to be exact. They may vary from the actual plans and homes being built. Prices and features may also be subject to change without notice. Please contact a McGuinn Homes representative for more information.

Let's Talk!
Call: (803) 770-5313
When you have questions...OUR SALES TEAM HAS YOUR ANSWERS!
Call Today (803) 770-5313 or
Your trusted local builder, proudly celebrating 40 years of building quality homes.














