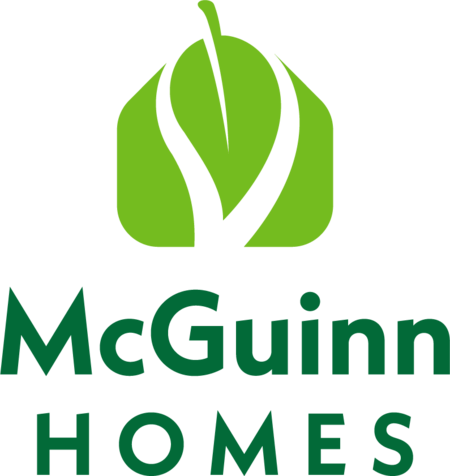Available Homes in Lexington, SC
- Lexington, SC
- Beds
- Community
- Price Range
- Square Feet
- Status
- Home Type
- Lexington, SC
2330 Damascus Way (449)
Lexington, SC 29073
$251,900
- Floor Plan: Holly B
- Community: Ashton Lakes
- Status: Ready – 30 Days
3Beds
2FBaths
1,292SQ FT
- View
Details
(803) 770 - 5313
Request Info
Schedule Showing
2412 Bold Ruler Rd (465)
Lexington, SC 29073
$239,900
- Floor Plan: Holly A
- Community: Ashton Lakes
- Status: Ready – Now
3Beds
2FBaths
1,292SQ FT
- View
Details
(803) 770 - 5313
Request Info
Schedule Showing
327 S Lake Ct (32A)
Lexington, SC 29073
$214,490
- Floor Plan: Balsa
- Community: South Lake Commons
- Status: Ready – 60 Days
3Beds
2F / 1 HBaths
1,580SQ FT
- View
Details
(803) 770 - 5313
Request Info
Schedule Showing
316 S Lake Court (26A)
Lexington, SC 29073
$222,990
- Floor Plan: Balsa 25
- Community: South Lake Commons
- Status: Ready – Now
3Beds
2F / 1 HBaths
1,720SQ FT
- View
Details
(803) 770 - 5313
Request Info
Schedule Showing
322 S Lake Court (27B)
Lexington, SC 29073
$222,990
- Floor Plan: Balsa 25
- Community: South Lake Commons
- Status: Ready – 30 Days
3Beds
2F / 1 HBaths
1,720SQ FT
- View
Details
(803) 770 - 5313
Request Info
Schedule Showing
334 S Lake Court (30B)
Lexington, SC 29073
$224,039
- Floor Plan: Balsa 25
- Community: South Lake Commons
- Status: Ready – 30 Days
3Beds
2F / 1 HBaths
1,720SQ FT
- View
Details
(803) 770 - 5313
Request Info
Schedule Showing
2334 Damascus Way (450)
Lexington, SC 29073
$270,490
- Floor Plan: Cedar B
- Community: Ashton Lakes
- Status: Ready – Now
4Beds
2F / 1 HBaths
1,783SQ FT
- View
Details
(803) 770 - 5313
Request Info
Schedule Showing
2409 Bold Ruler Rd (429)
Lexington, SC 29073
$270,490
- Floor Plan: Cedar B
- Community: Ashton Lakes
- Status: Ready – Now
4Beds
2F / 1 HBaths
1,783SQ FT
- View
Details
(803) 770 - 5313
Request Info
Schedule Showing
2416 Bold Ruler Rd (466)
Lexington, SC 29073
$269,490
- Floor Plan: Cedar B
- Community: Ashton Lakes
- Status: Ready – Now
4Beds
2F / 1 HBaths
1,783SQ FT
- View
Details
(803) 770 - 5313
Request Info
Schedule Showing
2424 Bold Ruler Rd (468)
Lexington, SC 29073
$269,490
- Floor Plan: Cedar B
- Community: Ashton Lakes
- Status: Ready – Now
4Beds
2F / 1 HBaths
1,783SQ FT
- View
Details
(803) 770 - 5313
Request Info
Schedule Showing
2314 Damascus Way (445)
Lexington, SC 29073
$288,400
- Floor Plan: Cypress C
- Community: Ashton Lakes
- Status: Ready – 90 Days
4Beds
2F / 1 HBaths
2,075SQ FT
- View
Details
(803) 770 - 5313
Request Info
Schedule Showing
2318 Damascus Way (446)
Lexington, SC 29073
$293,790
- Floor Plan: Myrtle L
- Community: Ashton Lakes
- Status: Ready – 60 Days
4Beds
3FBaths
2,110SQ FT
- View
Details
(803) 770 - 5313
Request Info
Schedule Showing
155 Calm Citadel Dr (57)
Pelion, SC 29123
$236,290
- Floor Plan: Holly B
- Community: Forts Ridge
- Status: Ready – Now
3Beds
2FBaths
1,292SQ FT
- View
Details
(803) 770 - 5313
Request Info
Schedule Showing
143 Calm Citadel Dr (60)
Pelion, SC 29213
$238,290
- Floor Plan: Spruce A
- Community: Forts Ridge
- Status: Ready – Now
3Beds
2FBaths
1,392SQ FT
- View
Details
(803) 770 - 5313
Request Info
Schedule Showing
313 Star Capital Way (52)
Pelion, SC 29123
$249,290
- Floor Plan: Spruce B
- Community: Forts Ridge
- Status: Ready – 30 Days
3Beds
2FBaths
1,392SQ FT
- View
Details
(803) 770 - 5313
Request Info
Schedule Showing
147 Calm Citadel Dr (59)
Pelion, SC 29123
$237,790
- Floor Plan: Poplar A
- Community: Forts Ridge
- Status: Ready – Now
3Beds
2F / 1 HBaths
1,404SQ FT
- View
Details
(803) 770 - 5313
Request Info
Schedule Showing
151 Calm Citadel Dr (58)
Pelion, SC 29123
$269,990
- Floor Plan: Willow
- Community: Forts Ridge
- Status: Ready – Now
4Beds
2F / 1 HBaths
2,073SQ FT
- View
Details
(803) 770 - 5313
Request Info
Schedule Showing
312 Star Capital Way (51)
Pelion, SC 29123
$274,990
- Floor Plan: Willow
- Community: Forts Ridge
- Status: Ready – 30 Days
4Beds
2F / 1 HBaths
2,073SQ FT
- View
Details
(803) 770 - 5313
Request Info
Schedule Showing
Disclaimer
All content is deemed reliable but not guaranteed. Dimensions, details, and specifications are approximate and may change at any time without notice. The illustrations provided are artist’s depictions only and are NOT meant to be exact. They may vary from the actual plans and homes being built. Prices and features may also be subject to change without notice. Please contact a McGuinn Homes representative for more information.

Let's Talk!
Call: (803) 770-5313
When you have questions...OUR SALES TEAM HAS YOUR ANSWERS!
Call Today (803) 770-5313 or
Your trusted local builder, proudly celebrating 40 years of building quality homes.



















