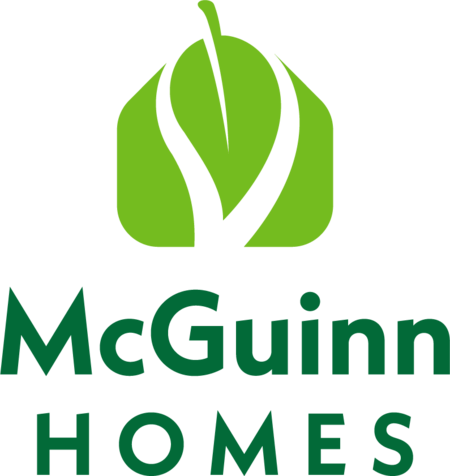209 Islay Way (56)
Anderson, SC 29621
- Community: Clarke Townes
- Floor Plan: Aspen
- $179,492
- Status: Active
3Beds
2F / 1HBaths
1,305SQ FT
Home
Description
Move-In Ready! The Aspen is a beautifully designed living space, offering modern, open concept living with 3 bedrooms and 2.5 bathrooms. Step inside to a welcoming foyer that flows effortlessly into the bright dining area and stunning plantation island kitchen, complete with a walk-in pantry for added convenience. The great room spans the entire back of the home, bathed in natural light and perfect for relaxing or entertaining. A powder bath is tucked off to the side, while the back door leads to a private patio, creating the perfect outdoor retreat.
Upstairs, the primary suite is a true sanctuary, featuring a spacious walk-in closet and a luxurious ensuite bath with a double vanity. The two additional bedrooms are nestled at the rear of the home, each with generous closet space and easy access to a stylish full bathroom. A convenient upstairs laundry room adds to the effortless flow of the design. With outside storage, thoughtful details, and a bright, airy feel, the Aspen is the perfect blend of comfort, style, and functionality—tailored for modern living.
Floor Plans

Contact Us
Virtual Tour
Photo Gallery
Nearby Move-In Homes
100 Lowland Dr (01)
Anderson, SC 29621
$192,290
- Floor Plan: Palmetto II
- Community: Clarke Townes
- Status: Ready – Now
3Beds
2F / 1 HBaths
1,411SQ FT
- View
Details
(803) 770 - 5313
Request Info
Schedule Showing
102 Lowland Dr (02)
Anderson, SC 29621
$189,990
- Floor Plan: Palmetto II
- Community: Clarke Townes
- Status: Ready – Now
3Beds
2F / 1 HBaths
1,411SQ FT
- View
Details
(803) 770 - 5313
Request Info
Schedule Showing
217 Islay Way (53)
Anderson, SC 29621
$189,990
- Floor Plan: Palmetto II
- Community: Clarke Townes
- Status: Ready – Now
3Beds
2F / 1 HBaths
1,411SQ FT
- View
Details
(803) 770 - 5313
Request Info
Schedule Showing
211 Islay Way (55)
Anderson, SC 29621
$179,492
- Floor Plan: Aspen
- Community: Clarke Townes
- Status: Ready – Now
3Beds
2F / 1 HBaths
1,305SQ FT
- View
Details
(803) 770 - 5313
Request Info
Schedule Showing
Disclaimer
All content is deemed reliable but not guaranteed. Dimensions, details, and specifications are approximate and may change at any time without notice. The illustrations provided are artist’s depictions only and are NOT meant to be exact. They may vary from the actual plans and homes being built. Prices and features may also be subject to change without notice. Please contact a McGuinn Homes representative for more information.

Have Questions?
Call: (803) 770-5313
Have questions?The McGuinn Homes team is here to help!
Call Today (803) 770-5313 or
Your trusted local builder, proudly celebrating 40 years of building quality homes.






